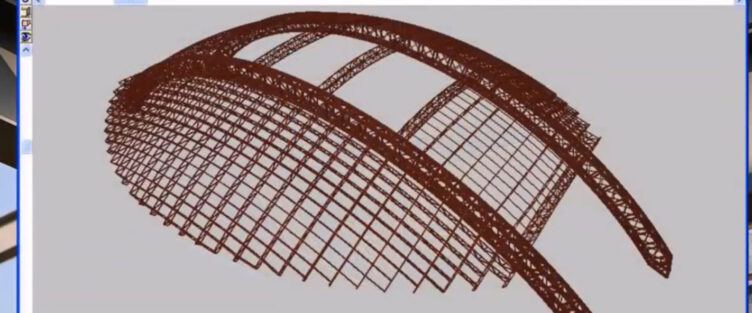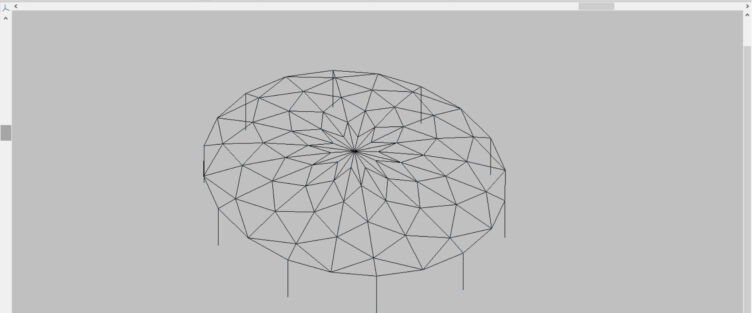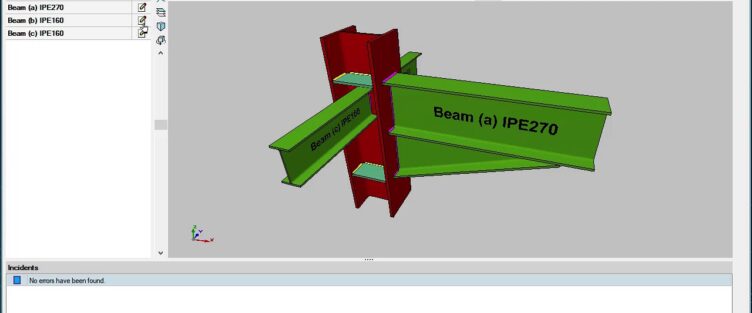
Metal 3D with Cype
This is the very old version of Cype.
the reason we uploaded it here is this software could do many type of structures and now it has more power and ability in the version of 2020.

This is the very old version of Cype.
the reason we uploaded it here is this software could do many type of structures and now it has more power and ability in the version of 2020.

CYPE 3D is an agile and efficient program brought about to carry out structural calculations in 3 dimensions of bars made up of steel, timber, aluminum, concrete or any other material, including the foundations with pad footings, piles and strap and tie beams. If the structure consists of timber, steel or aluminum bars, the program can redesign them and so obtain their maximum optimisation.

CYPE 3D
Power, efficiency and productivity for steel, timber, aluminium and
concrete structures
It is an agile and efficient program brought about to carry out the design of three dimensional structures composed of steel and timber bars, and their foundations, which includes pad footings, pile caps and strap and tie beams. Additionally, these can be redesigned and so obtain their maximum optimisation.
It has been adapted to national and international steel, timber, aluminium and concrete construction codes. The program carries out the analysis, design and check of the fire resistance of timber sections. Performs a seismic analysis of the structure (Modal Spectral Analysis) according to national and international codes. Second order effects (P-delta) are considered with wind and seismic loads.
Read More