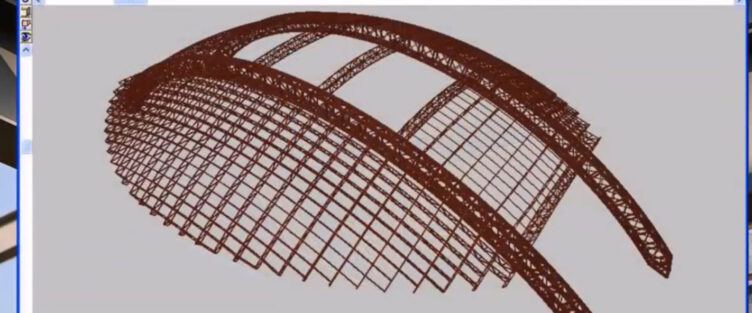
Metal 3D with Cype
This is the very old version of Cype.
the reason we uploaded it here is this software could do many type of structures and now it has more power and ability in the version of 2020.

This is the very old version of Cype.
the reason we uploaded it here is this software could do many type of structures and now it has more power and ability in the version of 2020.
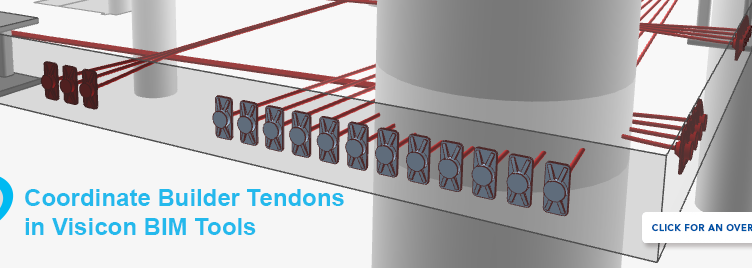
Visicion Model Review and Validation – Provides a unified BIM model review and validation solution for ADAPT, Revit, ETABS and IFC (Tekla) projects. Use it to view, markup, measure, and validate model data using a simple-to-use interface. Learn one solution to interact with all of your BIM models. Reads ADAPT-Builder model data and creates detailed 3D BIM tendon data that can be used for constructability checks and project coordination


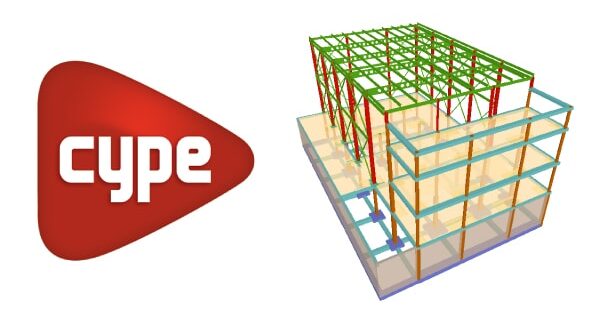
CYPECAD was brought about to carry out the analysis and design of reinforced concrete and steel structures, subject to horizontal and vertical forces, for houses, buildings and civil work projects.

Hilti Group and IDEA StatiCa s.r.o. have entered into a software development agreement focusing on a component-based, finite element method (CBFEM) for anchoring/footing topologies to help improve workflow efficiency.
Hilti and IDEA StatiCa have entered into an agreement to further improve the speed and accuracy of steel-to-concrete connection analysis for structural engineers. With this development, Hilti and IDEA StatiCa strengthen seamless workflows and increase productivity and safety in construction projects.
The new software solutions will support structural engineers with advanced base plate design, weld, and stiffener design and finite element analysis.
Oliver Glockner, Head of Application Software Product Management at Hilti said, “We see that connections and anchoring, as well as workflows, are getting more and more complex. We support structural engineers with the latest analysis technology to further help them improve their speed, accuracy, and processes.”
To solve today’s/future challenges, a fundamentally new approach to steel-to-concrete connection analysis was needed. With Hilti’s knowledge in anchors and concrete and 10+ years of construction software experience combined with IDEA StatiCa’s knowledge in steel design and FEM, a unique solution for these problems has been developed.
The new approach is based on a robust finite-element solver with accurate material models as well as a unique description of the anchor behavior to allow a realistic design of the full connection. In addition, the two companies have been working together to solve challenges in the current design process such as multiple, manual data transfers; design assumptions that don’t fit together, such as rigid and non-rigid baseplate; and improving the management efficiency of changes across the workflow.
Early involvement and feedback of customers supported the improvements:
Marianne Johannsson, Structural Engineering Manager at Balco Group, said “Design of a plate (full connection including anchors, stiffeners, base plate, etc.) might take up to 4 hours plus 2 hours to create the report. PROFIS Engineering Suite could save us up to 50% of the time. We’ve been waiting for this!”
Per Jørstad, Structural Engineer at Sweco, said, “We can save up to 50% in time spent – from 2-6 hours to 1-2 hours – by doing all checks with one piece of software.”
“We believe that the new component-based finite element method (CBFEM) is the right approach to break the limits of anchoring/footing topologies while keeping safety first. We put the CBFEM into the core of our product, IDEA StatiCa Connection, and Hilti has integrated it in their new PROFIS Engineering Suite”, said Lubomir Šabatka, CEO at IDEA StatiCa.
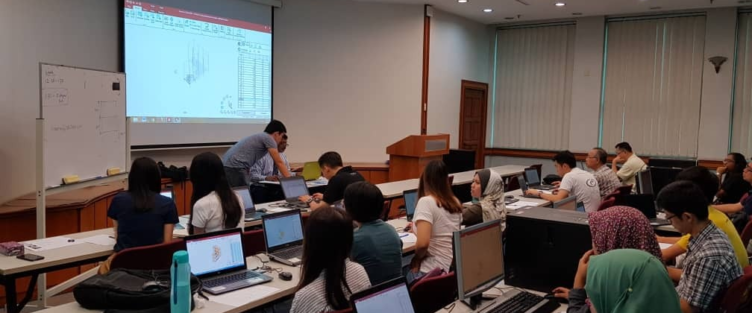
As we are always looking forward to upgrading our customer’s ability and support them to get the latest update and information about our softwares.


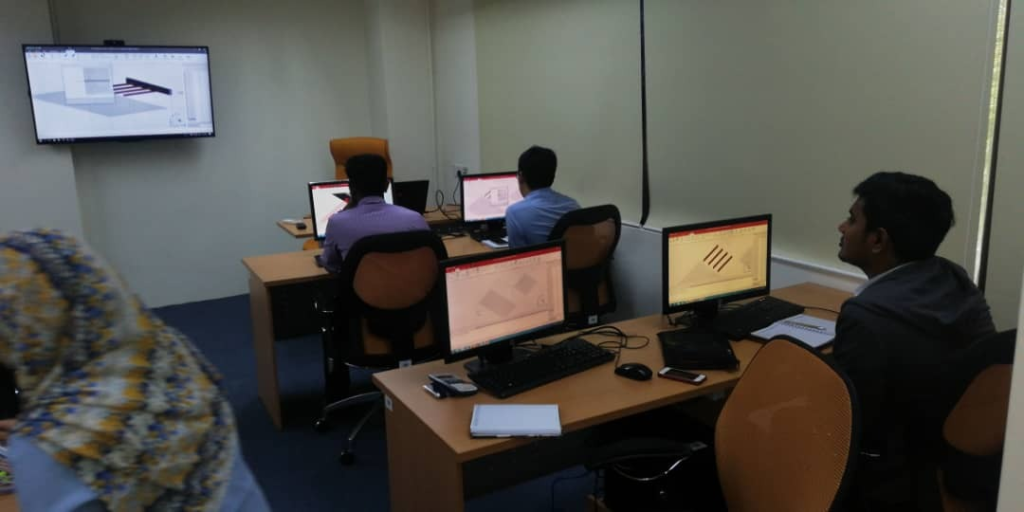

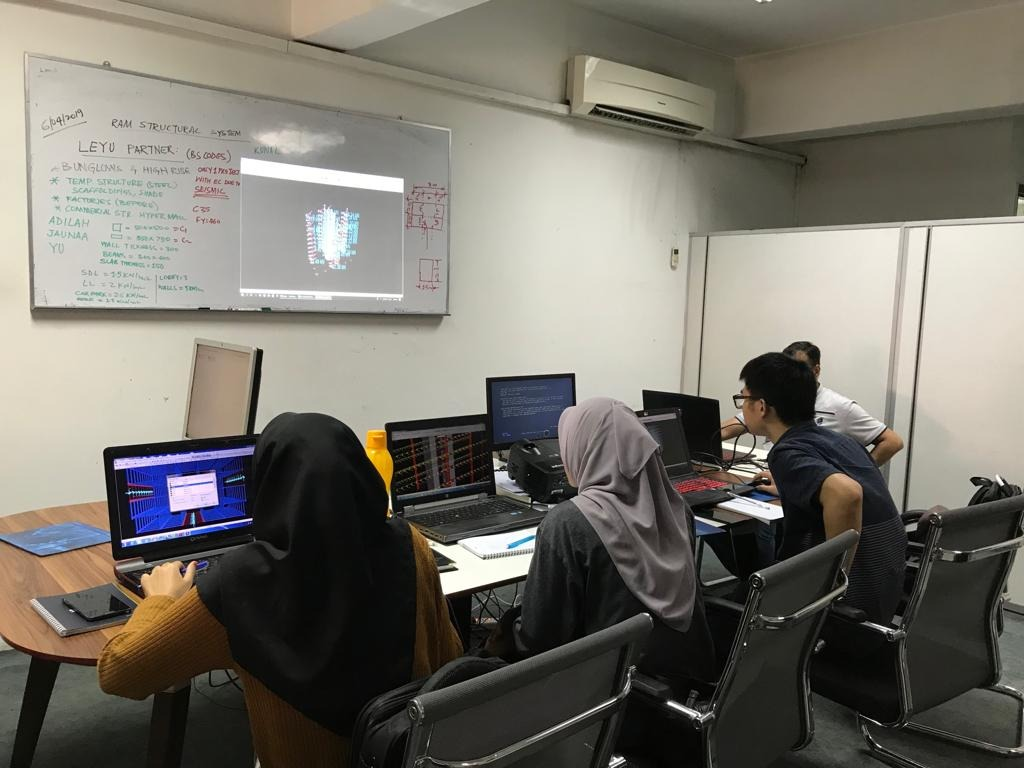


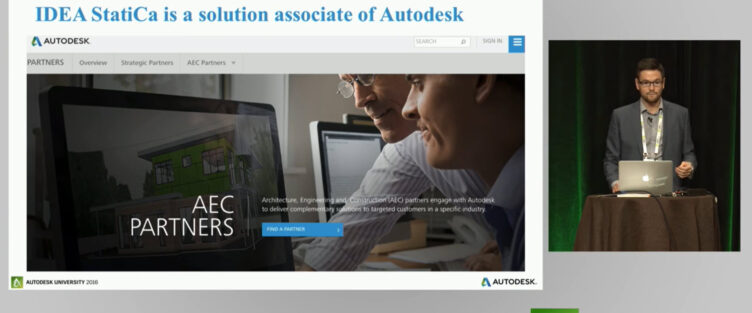
Application IDEA StatiCa Connection can design all types of welded or bolted connections, base plates, footing and anchoring. It provides precise checks, results of strength, stiffness and buckling analysis of a steel joint. Bolts, welds and concrete blocks are checked according to EN/AISC/CISC/AU/SP 16/ Chinese/ Russian. Templates for most-used connections are available as well as wide range of predefined hot rolled and sheet welded members.
Do your project from scratch or build on geometry and loading imported from Robot, Revit, MIDAS Civil + Gen, STAAD.Pro, SAP 2000, Scia Engineer, RFEM, RSTAB, AxisVM, ConSteel and others.
Take advantage of the link between IDEA StatiCa and Tekla Structures or Advance Steel to provide workshop drawings and support manufacturing process.

Tekla Structural Designer is a revolutionary software that gives engineers the power to analyze and design buildings efficiently and profitably. Fully automated and packed with many unique features for optimized concrete and steel design, Tekla Structural Designer helps engineering businesses to win more work and maximize profits. From the quick comparison of alternative design schemes through to cost-effective change management and seamless BIM collaboration, Tekla Structural Designer can transform your business.