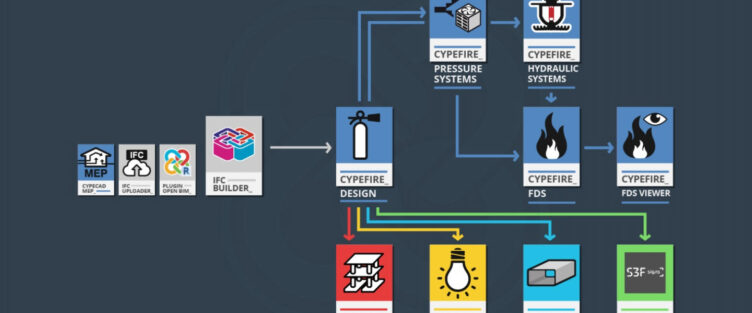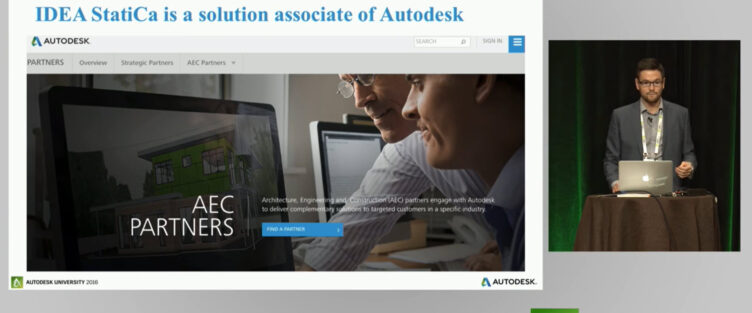
Use Case: Fire Protection Design
This Use Case sets some guidelines so that any professional can develop a fire protection design in the most efficient way possible. In the following article we will explain the main advantages of working with the Open BIM methodology, the applications we have for the regulatory compliance of the different sections, and how to use the BIMserver.center platform.Profile: Fire Protection Engineer.Type of Project: Residential, Tertiary, Parking and Industrial.Project requirements: Basic project, technical project, annex of calculations of hydraulic networks, analysis of fire development, table of materials.

Project Creation
Architectural Model Development

BIMserver.center is the cloud storage platform from which to create, manage and share all our BIM projects. Its versatility allows you to start working from IFC Builder, Open BIM Plugin – Revit, IFC Uploader or CYPECAD MEP.
If you want to get more information about how to start working on a BIM project, you can check this article.
Fire protection design
CYPEFIRE Design

CYPEFIRE Design is designed to assist the designer in the process of designing and verifying the characteristics of the building and fire protection facilities.
The evacuation of occupants, the compartmentalization of the sectors and the accessibility of firefighters are some of the many checks that are carried out in the application.
It also serves as a starting point for the workflow, since from here requirements for the structure’s fire resistance, sprinkler installation, etc. are included.
CYPEFIRE Hydraulic Systems

The requirement generation by CYPEFIRE Design of the sprinkler installation allows users who begin this phase of the project to know where the design is necessary.
CYPEFIRE Hydraulic Systems allows calculation and design of fire networks according to NFPA 13, EN 12845: 2016 and CP 52: 2004 regulations. The information provided to the BIM model on sprinkler arrangement will be of great help when we decide to perform the dynamic fire simulation.
CYPEFIRE Pressure Systems

Fire smoke control is a fundamental part of being able to safely evacuate all occupants of the building.
To meet this need, CYPEFIRE Pressure Systems was born, an application for the design of staircase overpressure systems according to EN 12101-6.
The communication with the BIM model allows us to know which stairs require installation of this type. Also, the export of the calculation results allows dynamic simulation of the pressurized compartments.
CYPEFIRE FDS
Dynamic fire simulation is one of the most complex parts when designing a fire prevention project.
Thanks to all the information that has been included in the BIM project in the previous steps, we start with a great advantage since CYPEFIRE FDS is able to integrate the information of the BIM model, so that performing a simulation has never been so simple.
In addition to the workflow we also have CYPEFIRE FDS Viewer so that all project participants can view the results.
This is the end of the main workflow in the field of fire protection. But this Use Case does not end here, as there are many other applications whose use by designers is necessary to complete the final project.
Complementary Applications
CYPECAD

One of the best applications for the calculation and sizing of reinforced concrete structures and metal structures, CYPECAD also collaborates in the design phase of the fire project.
From CYPEFIRE Design, the information generated from the fire sectors and special risk premises is exported so that, comfortably, on the CYPECAD interface we have all the fire resistance requirements of the structure to be checked.
CYPELUX

For the calculation of emergency lighting and evacuation means we have CYPELUX.
This free application allows the reading of fire fighting equipment (fire extinguishers, fire hydrants, alarm buttons) and the evacuation routes introduced in the project to perform the minimum lighting check.
The software is also parameterized, so we can easily modify the calculation criteria to adapt them to the regulations we want to comply with.
CYPEHVAC Ductwork

The calculation and dimensioning of the duct networks that we carry out with CYPEHVAC Ductwork can be used to calculate the smoke control systems, for example, that are required to protect parking lots.
Through the simple interface, you can arrange all the air intake grilles and design the passage of the ducts, in order to obtain the necessary flow to meet the required fire protection conditions.
Open BIM S3F Signs

For the final phases of the project, we have Open BIM S3F Signs, an application for the installation of signage according to the catalogues of the manufacturer S3F Signs.
The great versatility of the program allows users to read all the signals introduced in the fire protection or accessibility project, as well as to select any sign from catalogues, from countries such as Portugal, Spain, United Kingdom and France.

Graduado en Ingeniería Mecánica y especializado en el diseño de Protección Contra Incendios. Amante del fútbol sala y la NBA, le encanta disfrutar de su tiempo libre con los más cercanos.

